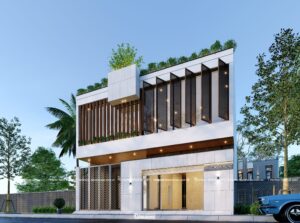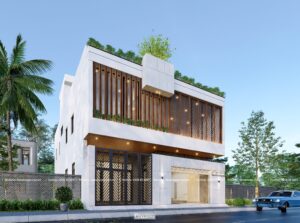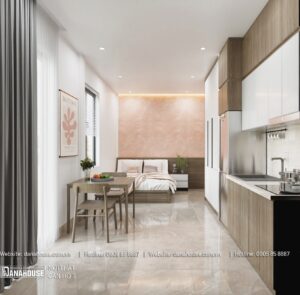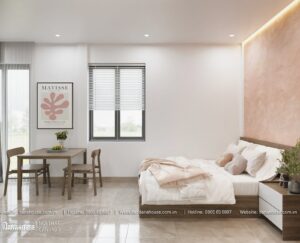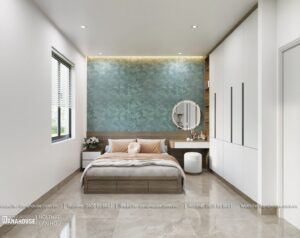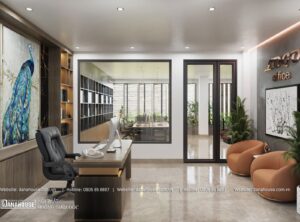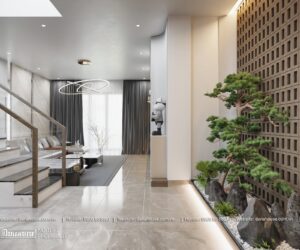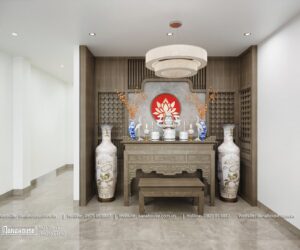Một tác phẩm thiết kế dành cho gia chủ có Văn phòng công ty riêng. Anh muốn vừa làm nhà vừa là công ty vì đất nhà a rộng. Để phân chia không gian, bố trí phòng ốc vừa hợp lý, vừa tiện sử dụng cho cả Công ty cả gia đình, đúng là một bài toán khó mà KTS DANAHOUSE cần giải đáp.
Mời mọi người tham khảo mẫu nhà này nhé !
Công ty TNHH TM&DV Xây dựng DANAHOUSE
- Trụ sở chính: 13 Nguyễn Bờ – H. Quế sơn – Quảng Nam
- Chi nhánh: 187 Nguyễn Mậu Tài – Đà Nẵng
- Điện thoại: 02367 303 606 – 090 585 88 87
- Email: danahousecare@gmail.com
- website:danahouse.com.vn
Vị trí công trình
Ngũ Hành Sơn-TP.Đà Nẵng
Diện tích đất
18x10m
Diện tích xây dựng
340m2
Quy mô
2 tầng


